haverstraw mixed-use
haverstraw, ny
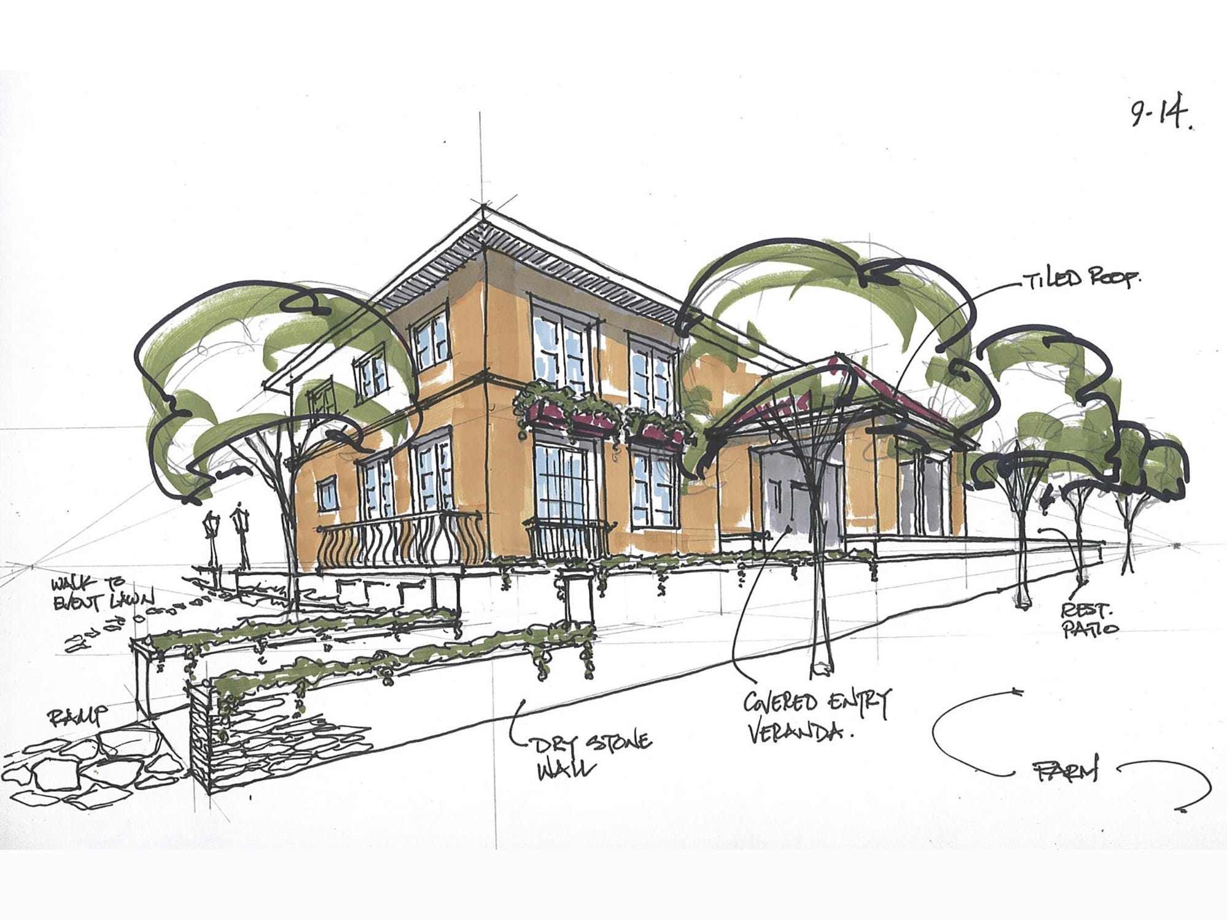

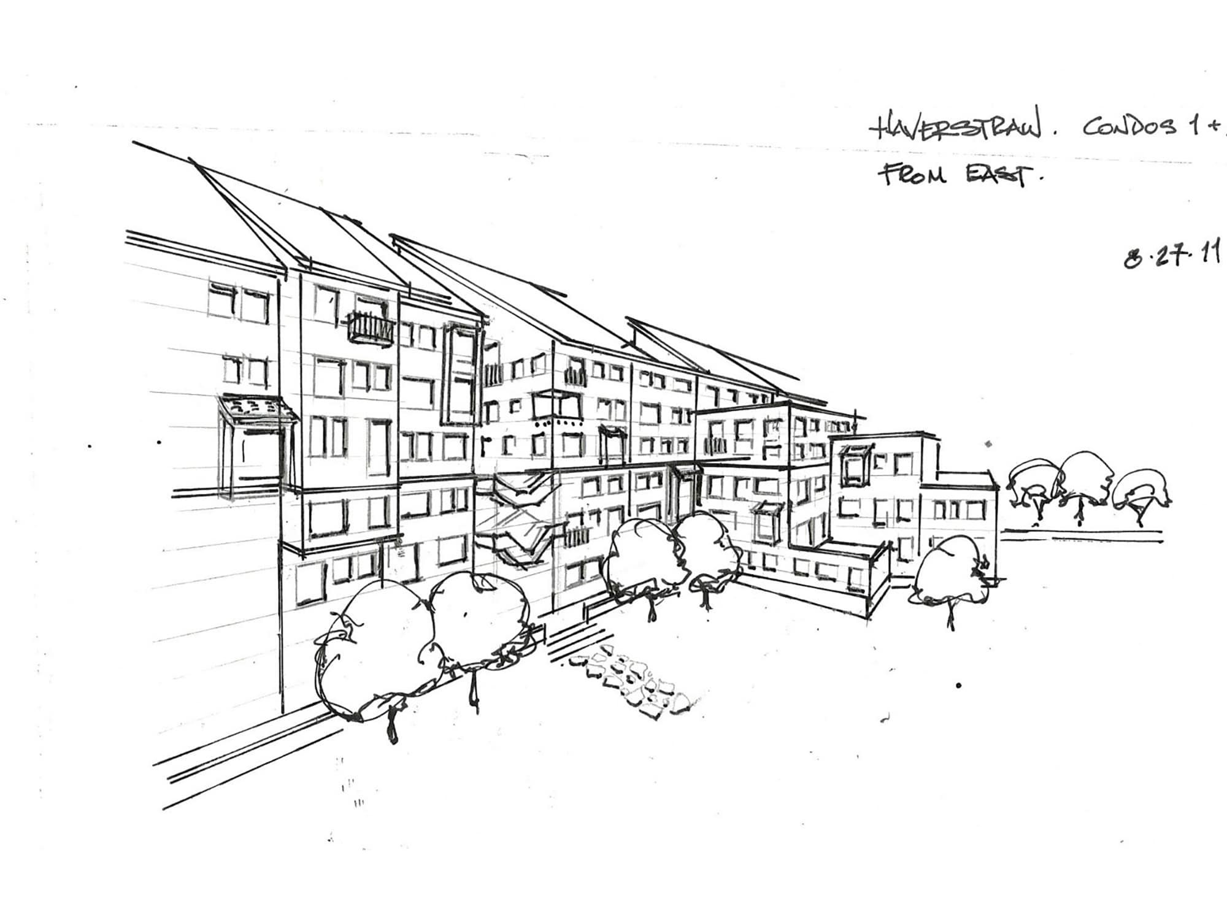
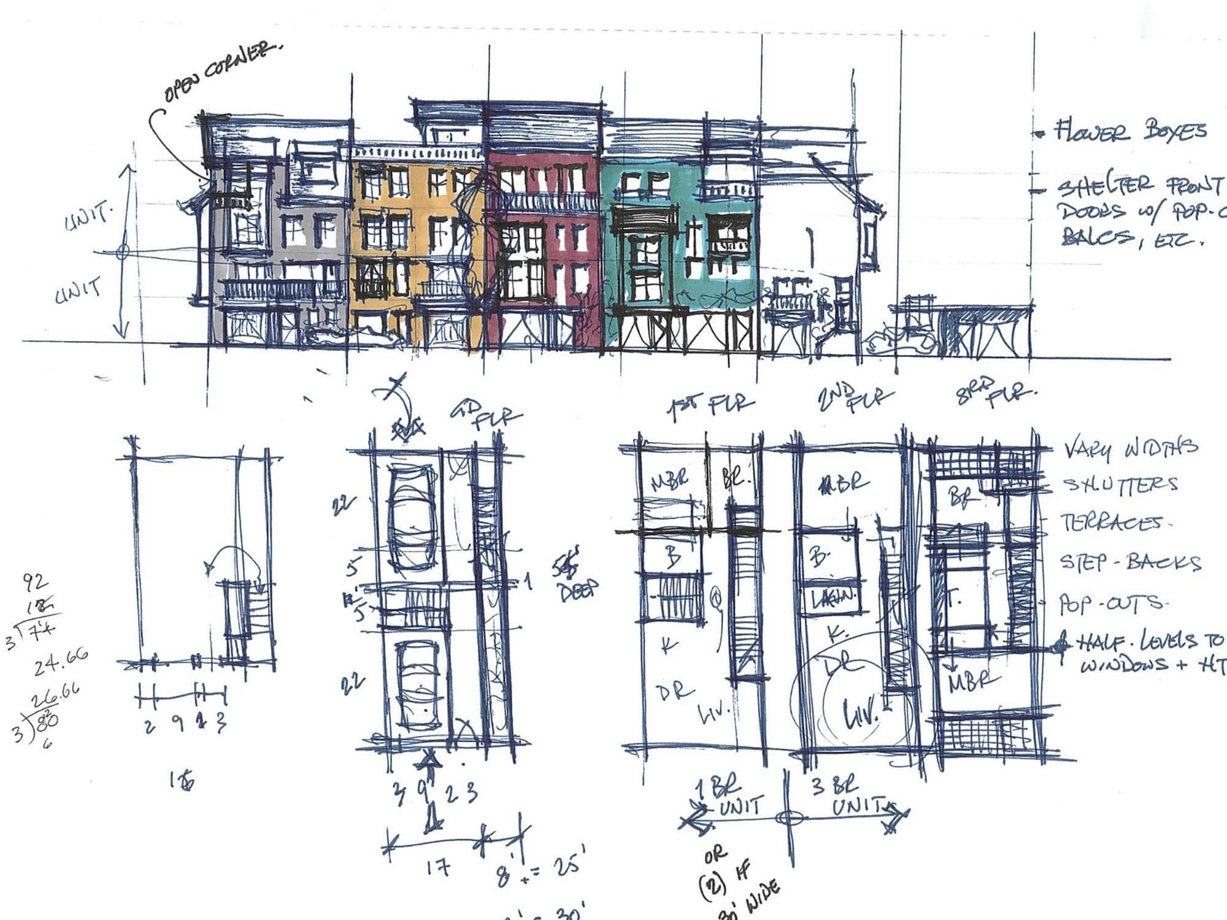
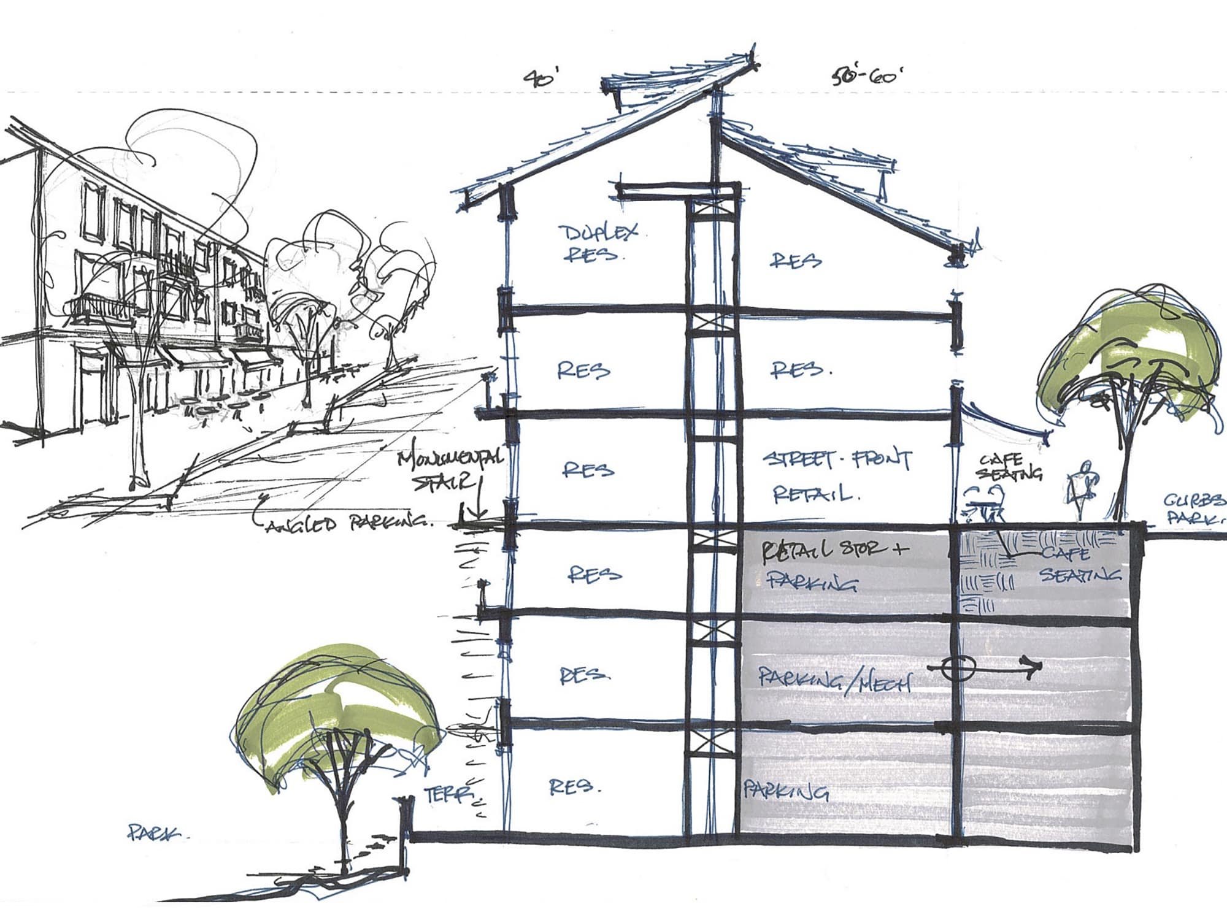
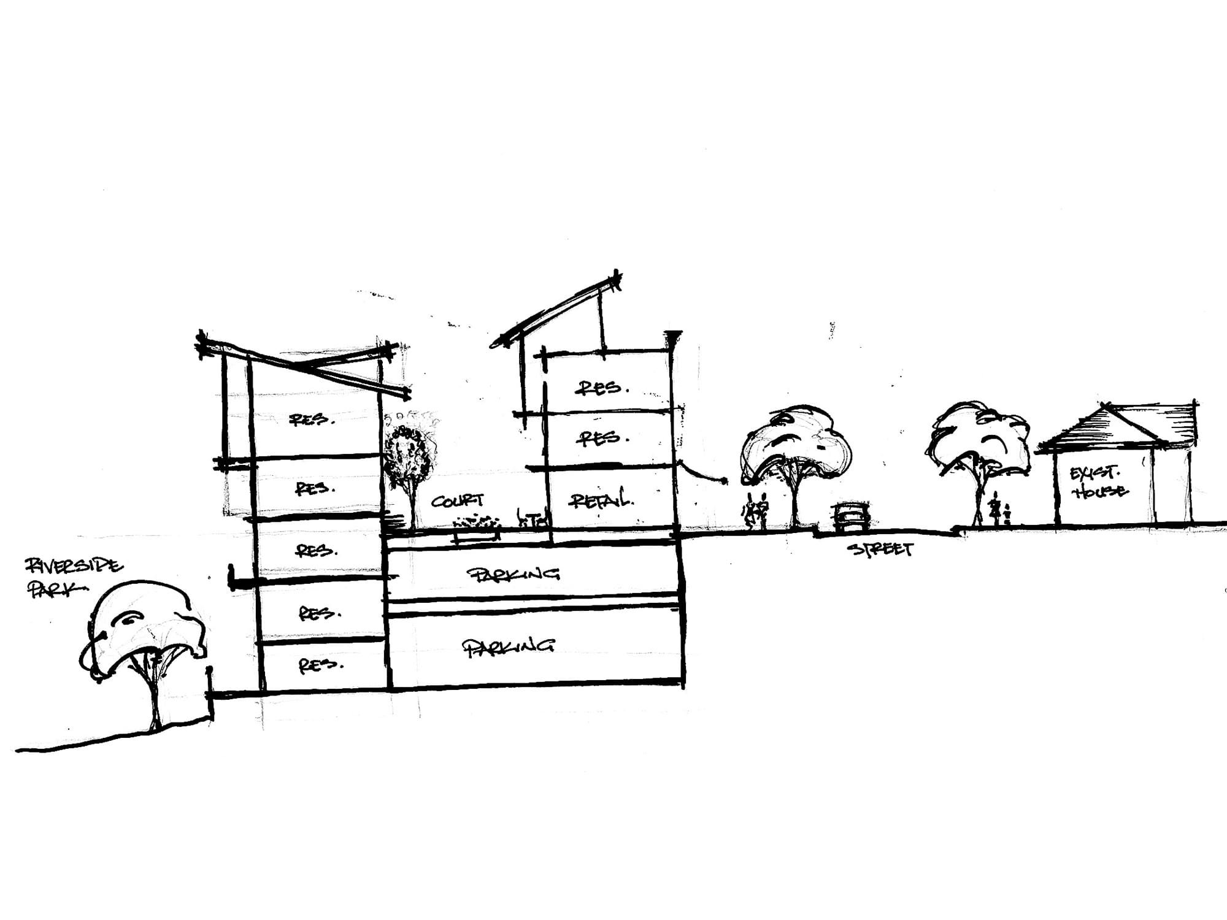
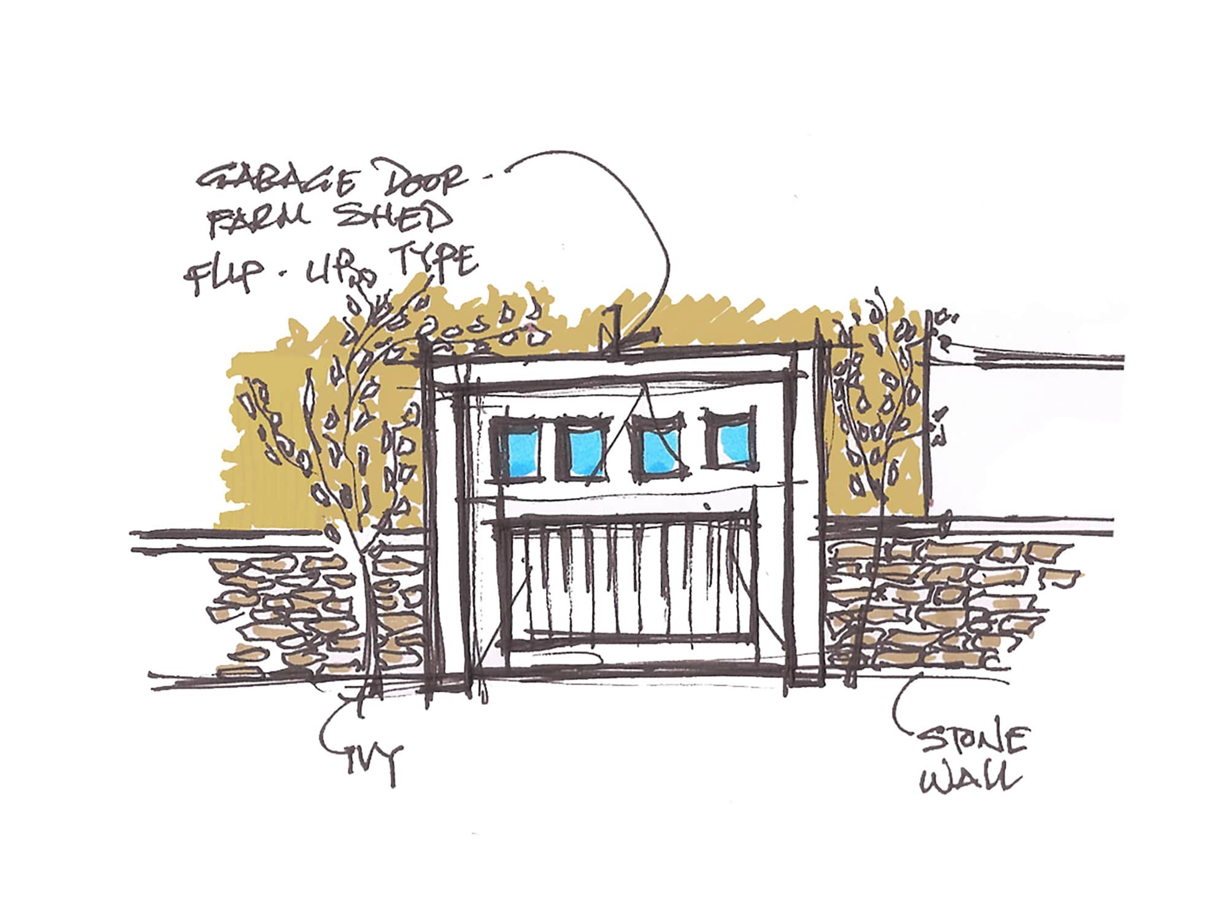
Architectural exploration for a large Hudson River site in Haverstraw, NY that was to include multi-family residential units, retail shops, parking, and a farm-to-table restaurant that included all necessary outbuildings to raise their own produce on-site. The residential buildings were modeled after a European hill town to take advantage of the site’s steep drop at the border with the town to the west. The restaurant and outbuildings were to be reminiscent of typical farm structures to evoke a sense of longevity.
Project on hiatus while logistical matters are resolved.
