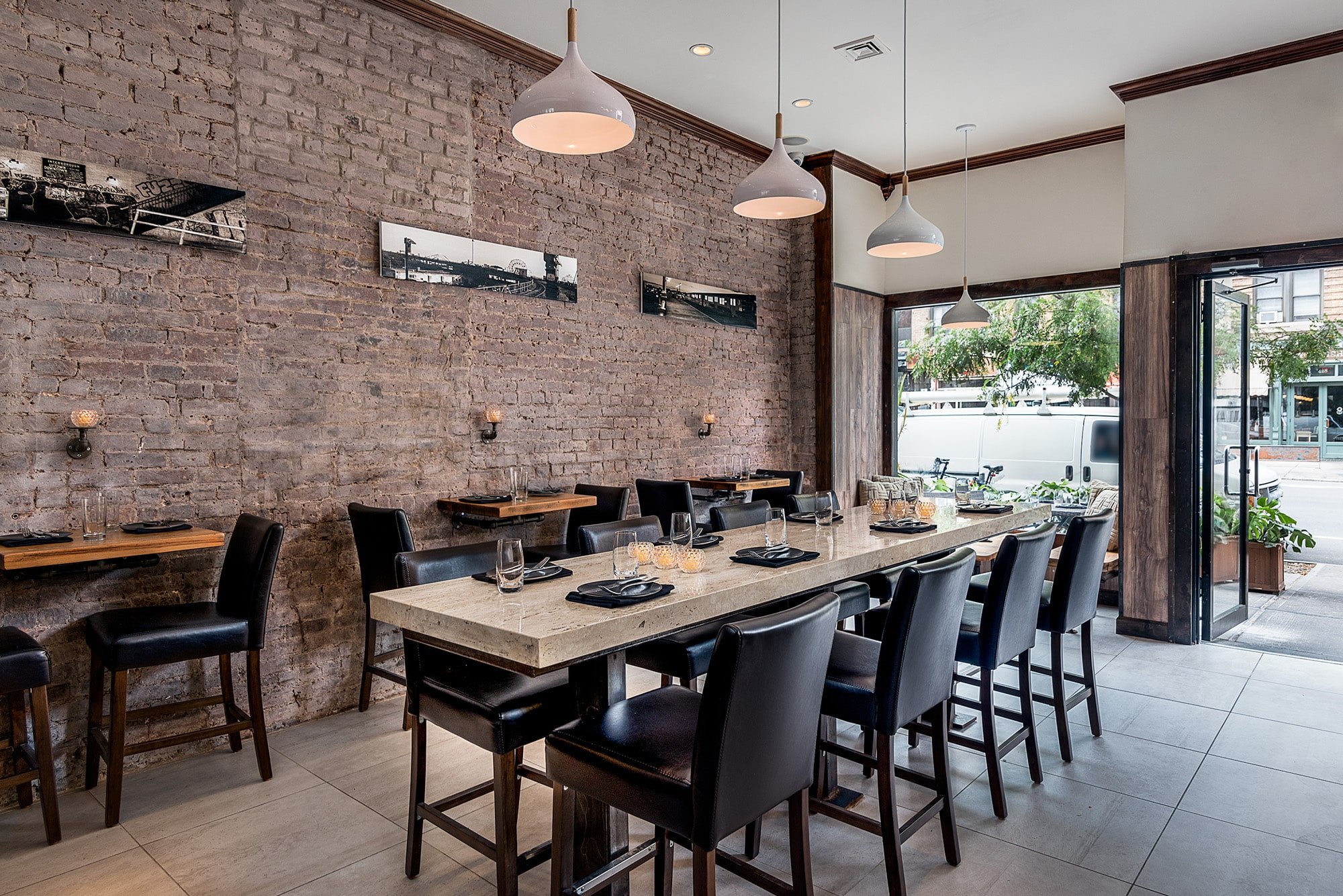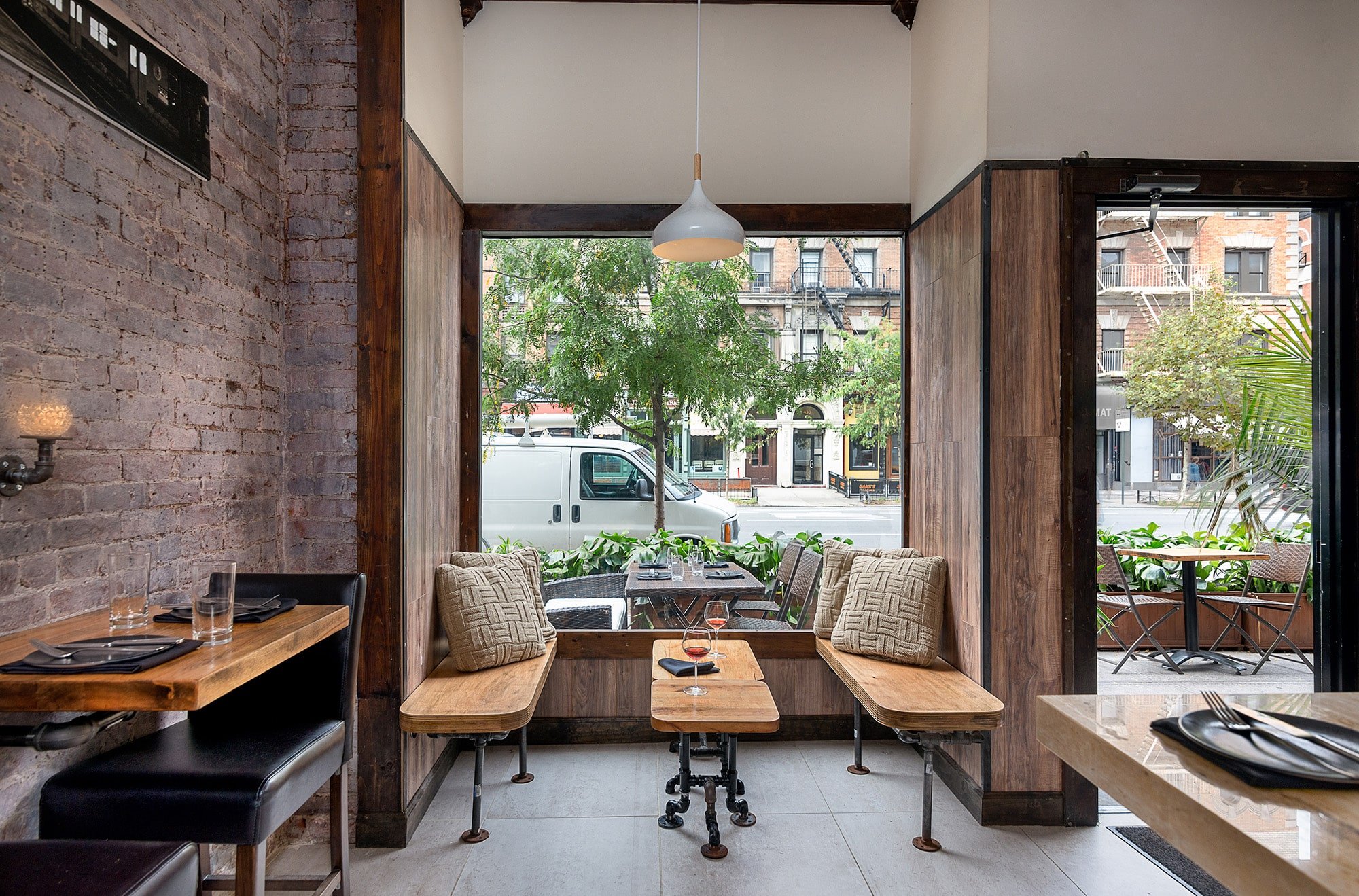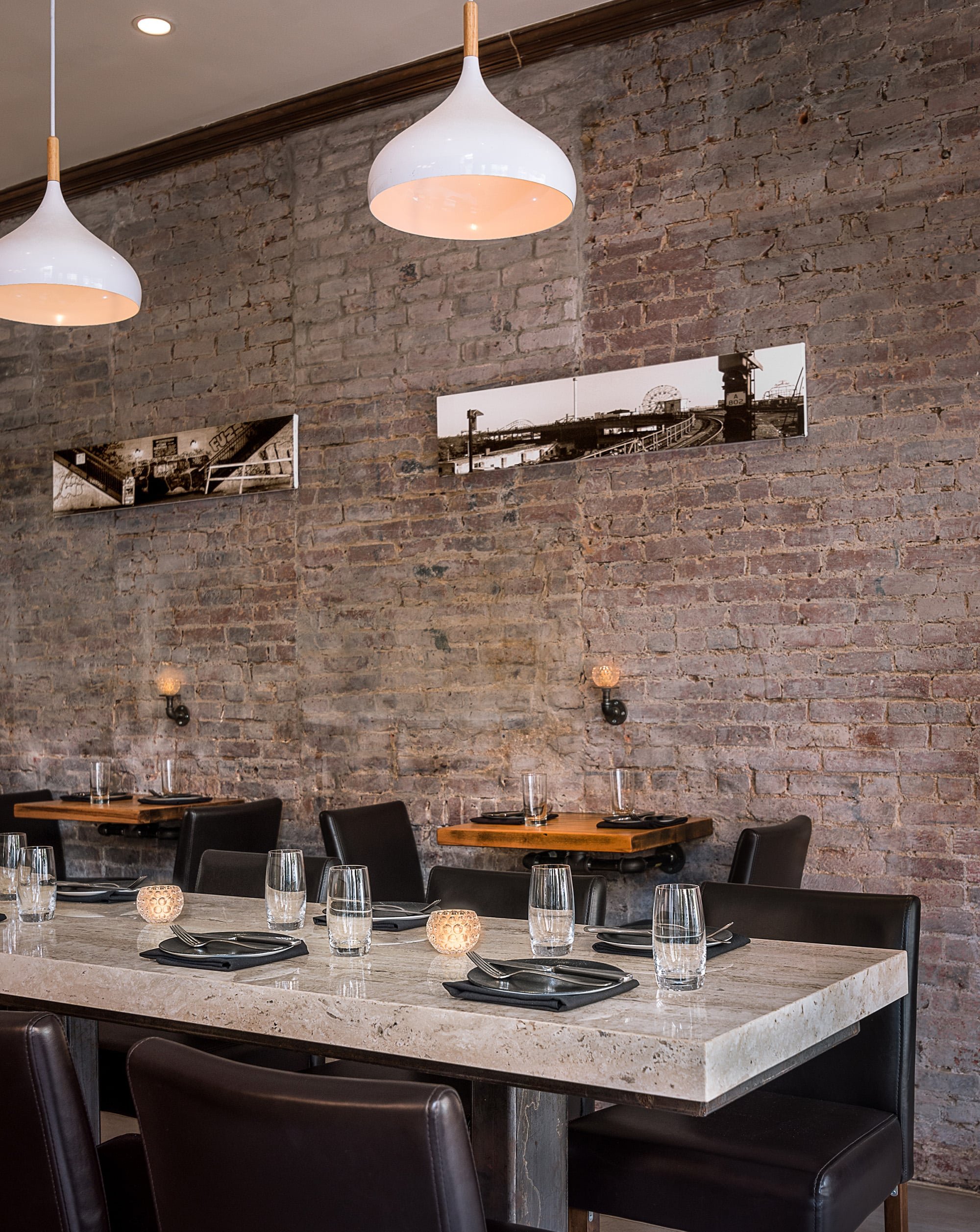vai sputino bar
new york, NY




A neighborhood fixture on the Upper West Side for over eight years, Vai was in need of renovation. Owner, and Executive Chef Vincent Chirico, was looking for a redesign of the bar area to match a new small-plate menu meant to elicit greater communal interaction and casual gatherings.
The new design relocates the bar and eliminates tables to allow the introduction of a ten-person communal table in the center of the area and a bench area at the window. The flooring and lighting were changed to offer lighter, more modern elements to contrast with the wood paneling and brick of the original space.
Travertine bar and communal counter
Large-sized porcelain floor tiles
Industrial pipe fittings
